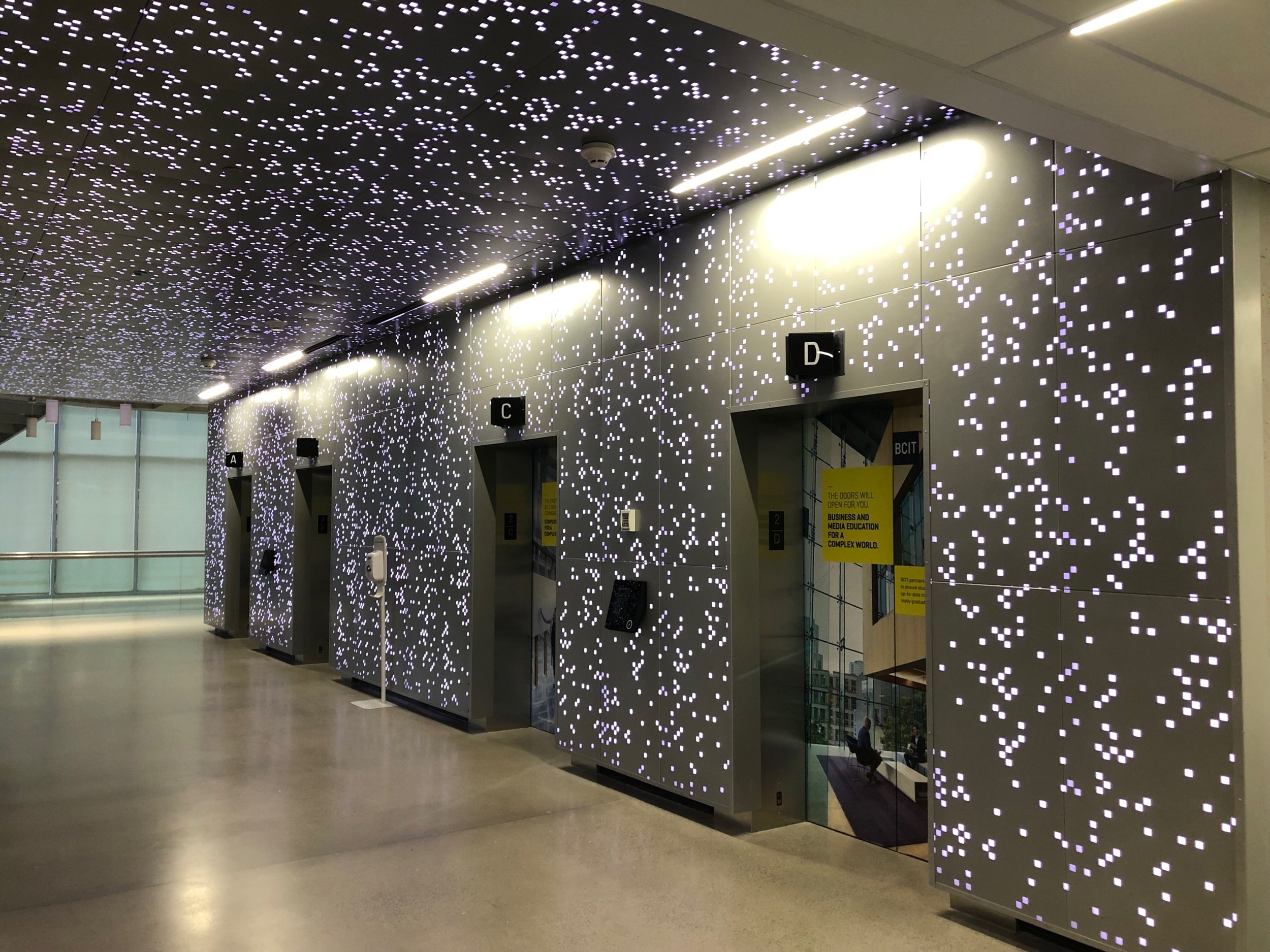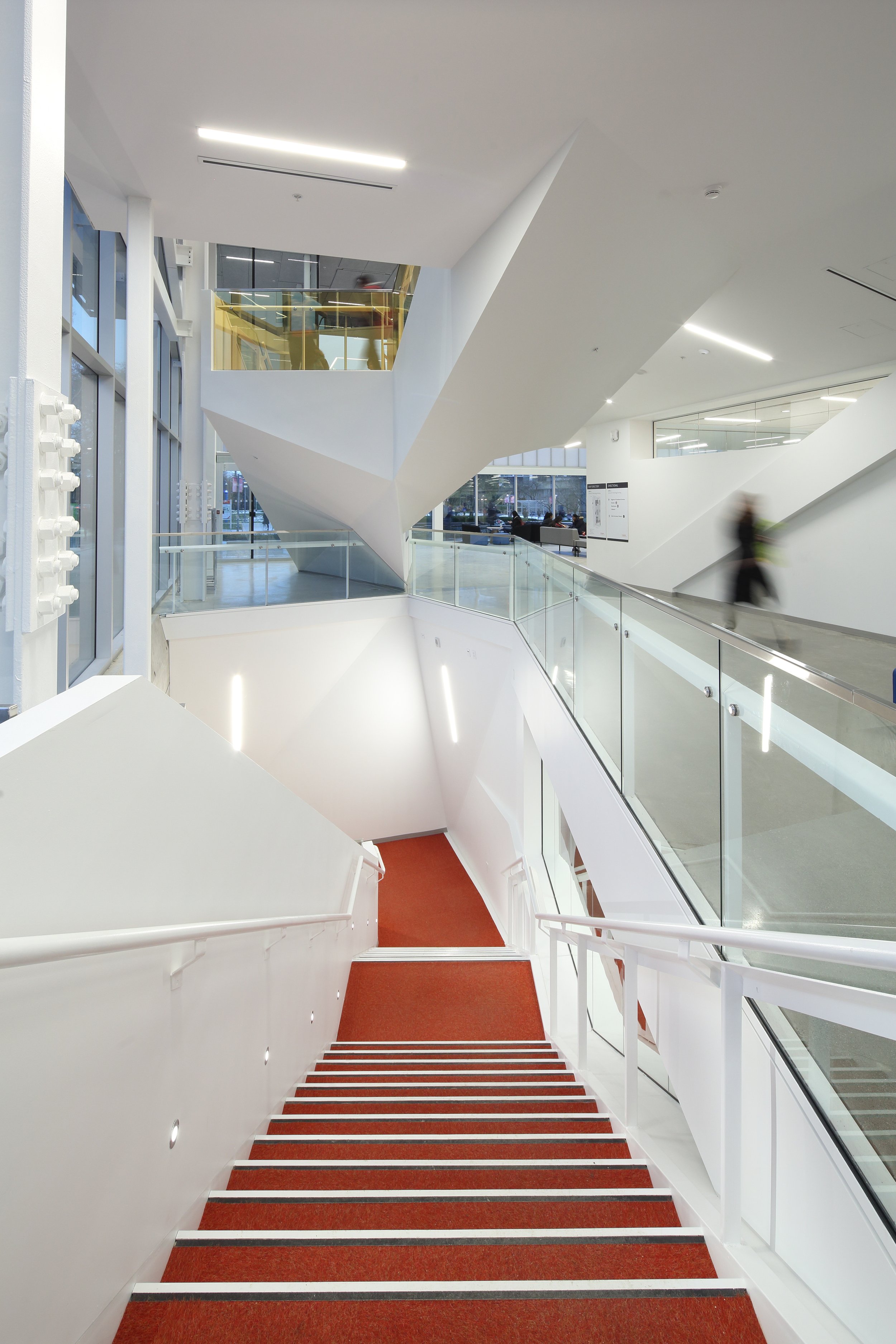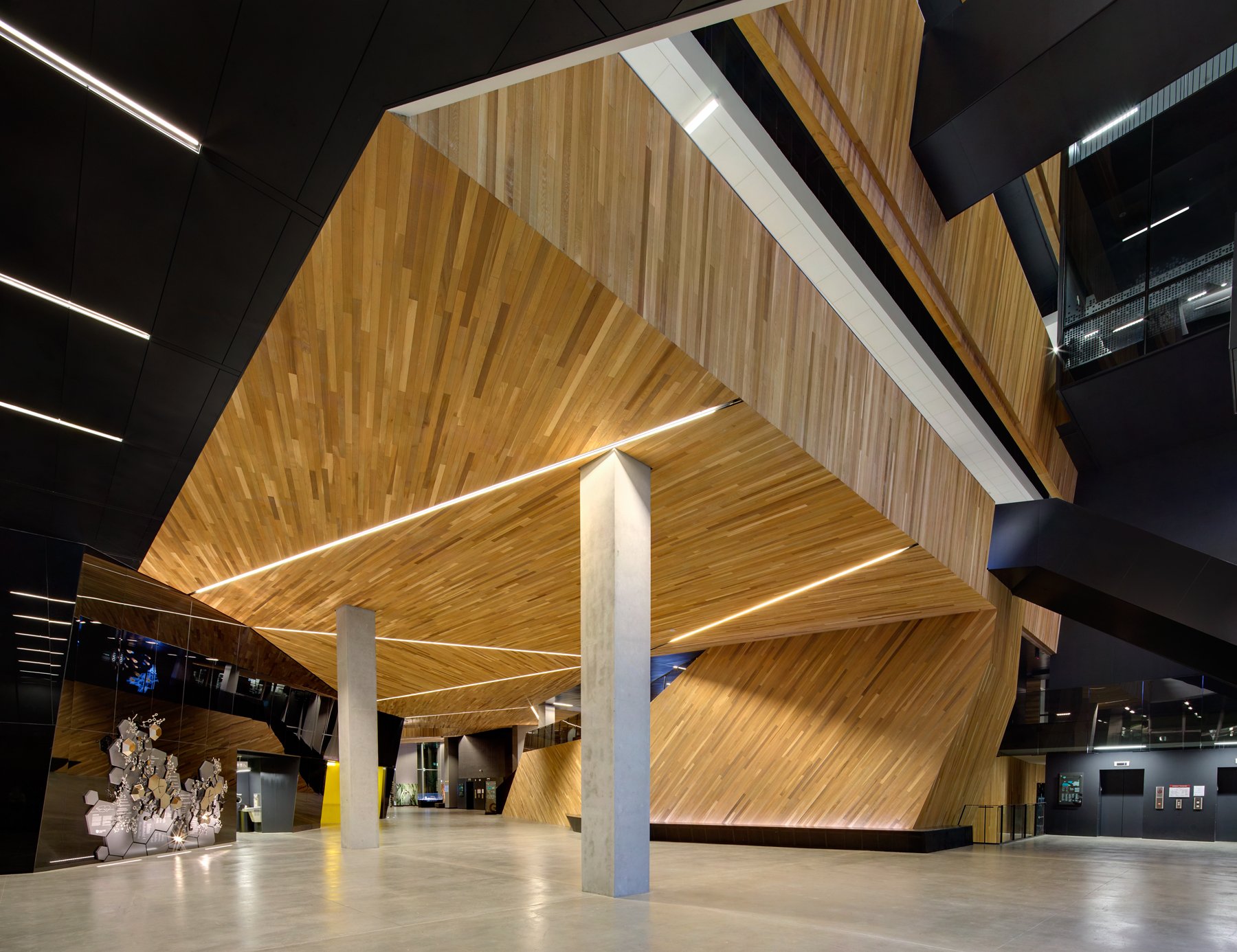Post – Secondary
University of British Columbia (UBC)
UBC Vanier Commons
UBC Allard Hall – Office 147 Renovation
UBC Brock Commons Phase 2
UBC Brock Commons Phase 2 CA phase Vancouver, BC
UBC Brock Hall Annex Demolition
UBC Buchanan B-B142 Classroom Conversion
UBC CEME Room 1201 Renovation – Feasibility Schematic Design
UBC CEME Rooms 1203 and 1214 Renovations
UBC Center of Brain Health - Electrical Commissioning
UBC Centre for Comparative Medicine: Boiler Installation
UBC Chan Centre - Lighting Upgrade
UBC Chem Bio Building Rm 628 & 632 Renovation
UBC District Energy System (DES) Phases 6-9, Vancouver, BC
UBC District Energy System Phase 1
UBC District Energy System Phase 2 and 3
UBC Door Hardware Installations - UBC Vancouver BC
UBC Forest Science Centre Chiller Replacement
UBC Forest Sciences 2237/2239 & 2241/2413 - Room Renovation
UBC Forest Sciences Centre, Classrooms FSC 1611 & 1613 Renovations
UBC Forestry Sciences Center Room 2435 Renovations
UBC Indian Residential School History and Dialogue Centre
UBC Indigenous Law Clinic
UBC IRSDC Building AC Unit Upgrades
UBC Irving K. Barber Learning Centre - South Quadrant Feasibility Study
UBC JB MacDonald Renovation
UBC Koerner Library Entry
UBC Koerner Pavillion (UBC Hospital) Steam Conversion Study
UBC MacMillan Growth Chambers Room 218
UBC MacMillan Room 56 Change of Use
UBC MacMillan Theatre Renovation
UBC Math Building Handicap Lift Modernization
UBC Residential Neighbourhoods - EV Charging Strategy – Phase 1
UBC Robson Square Small Renovation
UBC Room 121 Klinck Building
UBC Student Union Building – Alma Mater Society
UBC Wesbrook AHU Upgrade
UBC Wesbrook Micro Steam Grid, Vancouver, BC
UBC Westbrook Village Welcome Centre Renovation
British Columbia Institute of Technology (BCIT)
BCIT Administrative Upgrade
BCIT Burnaby Campus Lighting Strategy
BCIT Burnaby Campus Substation L Project Directive Preparation
BCIT CARI Building EV Installation
BCIT Electric Transportation Strategy Phase 1 Study
BCIT Electric Vehicle Charging Installation Barriers
BCIT EV Charging Engineering & Permitting Assistance
BCIT NE1 New Elevator Addition Feasibility Study
BCIT NE25 Room 102 Renovations Burnaby Campus
BCIT Pub Renovations
BCIT Riverbend Co-op (1050 Quayside Drive, New Westminster) EV Charging
BCIT SE04 HVAC Upgrade
BCIT SE10 Fire Alarm Replacement Project Directive
BCIT SE12 Data Centre HVAC Upgrade
BCIT SE12 Data Centre M&E Infrastructure Upgrades
BCIT Trades and Technology Building Design for Class C Costing
Simon Fraser University (SFU)
SFU Sustainable Energy & Environmental Engineering (SE3P)
SFU Academic Quadrangle Envelope Upgrades (Burnaby)
SFU MCC Panel Upgrades
SFU Plaza Renewal
SFU Residence Development Phase 3
SFU Residence Development Program (Burnaby)
SFU Strand Hall Renovations L3000 Tenant Improvement
SFU Strand Hall Substation Replacement
SFU Surrey Campus Library and Information Technology Service Desk
SFU TransLink Exchange Fleet Electrification Requirements
SFU University Drive
Kwantlen Polytech University (KPU)
KPU Brew Lab Generator
KPU Cloverdale Dean Counseling Area
KPU Culture Centre Addition
KPU Interior Project AV Design
KPU Langley Classroom Renovation
KPU Surrey Birch Building Print Shop
KPU Surrey Campus and Langley Campus Elevator Modernization
Langara College
Langara College 601 W Broadway Computer Labs
Langara College Building B Renovations
Langara College District Energy
Langara College EV Chargers Feasibility Study
Langara College Improving Backup Generator Support
Langara College New Data Centre
Langara House Residence
Capilano University
Capilano 3 Interior Alterations Projects for Library & Maple Building
Capilano Centre for Childhood Studies Building
Capilano Learning Commons
Capilano Solar PV Pavilion Concept Design
Capilano University Student Housing
Okanagan College
Okanagan College Centre for Excellence
Okanagan College Trades Renewal and Expansion Project
Okanagan College Vernon Campus
RBC Okanagan College Kelowna
University of Fraser Valley (UFV)
UFV Abbotsford Campus Building D Chiller & Condenser Replacement
UFV Abbotsford Campus Library
UFV Lecture Theatre Classroom B101
UFV Science Lab
UFV Abbotsford Building B – Heat Recovery Chiller Replacement
University of Victoria (UVIC)
UVic ‘R’ Hut – New Fire Alarm System
UVic 106 Bed Dorms
UVic BEC 221 Additional Breakout Space
UVic BEC Building Room 467 Renovation
UVic BEC Dean's Office
UVic BEC First Floor Computing Facility Renovation
UVic Bob Wright Centre - East Wing
UVic Bob Wright Centre A201-A250 SCIE Renovation and Relocation
UVic Bob Wright Centre Animal Care Unit B015 Equipment Install
UVic Continuing Studies Building Expansion
UVic Continuous Optimization Program, Petch and University Centre
UVic COR, CUN, MAC Buildings - Electrical HV Service Upgrade
UVic Currie Hall Renovation
UVic David Strong Building Room C112
UVic Elliott KIP
UVic Elliott Physics Lab and Electrics Workshop Renovation
UVic ELW B120 Microfluidics and Nanotechnology (MiNa) Laboratory
UVic ELW B225 Prime Battery Test Equipment
UVic Engineering Precinct Expansion
UVic Fraser Building Moot Courtroom 150 Renovation
UVic Fraser Building Renewal
UVic Fraser Building, Replacement of Fire Alarm System
UVic Gordon Head RHB, RWI, RWA Fire Alarm Systems Changes
UVic Grad Student Centre (GSC) Alumni Bar Renovation
UVic Grad Student Centre (GSC) Alumni Bar Renovation
UVic Lansdowne Residence Accessibility Upgrade
UVic Lansdowne Residence Light Replacement
UVic Library Desk Reno
UVic MAC B125 Philip T. Young Recital Hall A/V Equipment Upgrade
UVic McPherson Library Graduate Student Space Renovation
UVic McPherson Library, Replace Westerly Wall Window System
UVic Mearns Centre 3rd Floor Renovation
UVic Mearns Centre for Learning MacPherson Library Third Floor Renovations
UVic Mearns Centre Penthouse Upgrade Existing Window Wall System
UVic Mearns Lower-Level Washroom Refurbishment
UVic Medical Sciences Bldg MSB 336 Electrical Upgrade
UVic Medical Sciences Building Rooms 150a 160a A/C Units
UVic Petch Lab 086-089b 270-289
UVic Petch Lab Relocation
UVic Petch NMR Lab
UVic Petersen Health Centre
UVic Residence Services Electrical/Fire Alarm Upgrade
UVic Residences Lounge Smoke Detectors
UVic RESS Cluster Buildings - Schematic Design Report
UVic Senate Chamber Refresher Feasibility Study
UVic Shaw Rooftop Wireless Connections
UVic Village Market Smoothie Bar
UVic Wallace Residence Services (RESS) Elevator #17, #51, #52, and #53 Upgrade
UVic Welcome Centre Renovations to University Centre
Royal Roads University
Royal Roads University Library Phase 2
Royal Roads University Library Renovation
RRU Aboriginal Gathering Place
RRU Arbutus 7a Network Upgrades
RRU Grant 321-325 Media Lab Conversion
RRU Grant Building Assessments
RRU Grant Building Boiler Replacement
RRU Grant Labs 104 106 Upgrade
RRU Nixon Building
RRU Nixon Building Elevator Upgrade
RRU Nixon Sectionalizer
RRU Pool Building Auditorium
RRU Rose Garden Cottage
RRU Sustainability Initiatives Feasibility Study and Options Analysis
RRU Sustainability Initiatives LIC Plaza EV Infrastructure
RRU Sustainability Initiatives Overhead Infrastructure Upgrade
RRU Unit Substation Replacement
RRU West Shore Initiative
RRU WSC
Camosun College
Camosun Campus Centre Building Office Renovation
Camosun Clearihue Building Room 067/068
Camosun College Accessible Lift for CTEI Building
Camosun Feasibility Studies Relocation of Environment Laboratories
Camosun Film Studio
Camosun Fire Alarm Panel Replacements
Camosun Interurban Campus March 18 Power Outage
Camosun Jack White and Drysdale Building Upgrades
Camosun Jack White Building Office Renovation
Camosun LED Light Installation
Camosun Lansdowne Campus Dental Building
Camosun Lansdowne Campus Lighting Audit
Camosun Lansdowne Campus Smart Electrical Metering Upgrade
Camosun Lansdowne Exterior Lighting Study
Camosun TEC Building Generator Upgrade Interurban Campus
Camosun Trades Renewal Project Interurban Campus
Camosun Wilna Thomas Renovation
Camosun Young Building Upper Floor Renovations
Vancouver Island University (VIU)
VIU B185 Transformer OC Protection
VIU Building 120 Generator
VIU Building 130 Distribution Upgrades
VIU Building 150 Distribution Upgrade
VIU Building 305 Upgrade to Emergency Power
VIU Fire Alarm Replacement
VIU Gathering Place
VIU Health and Human Services Office Portable Building
VIU Health and Science Centre Feasibility Study
VIU Infrastructure 5 Year Plan
VIU Trades Facility Powell River
VIU Transit Exchange
Alberta
King's University Academic Enrichment Centre
MacEwan University New Academic Building - School of Business
Olds College AG Tech Hub
Olds College Animal Health Education Centre
Olds College Base Building Upgrades
Olds College Farm Shop
University of Calgary - Dining Centre FAVI
University of Calgary AD059 Partial Verification
University of Calgary Alumni Office Renovation
University of Calgary ENA - FAVI
University of Calgary HSC 723A Partial Verification
University of Calgary SA 211, 211A, 211B, 211C, 216 Renovations




