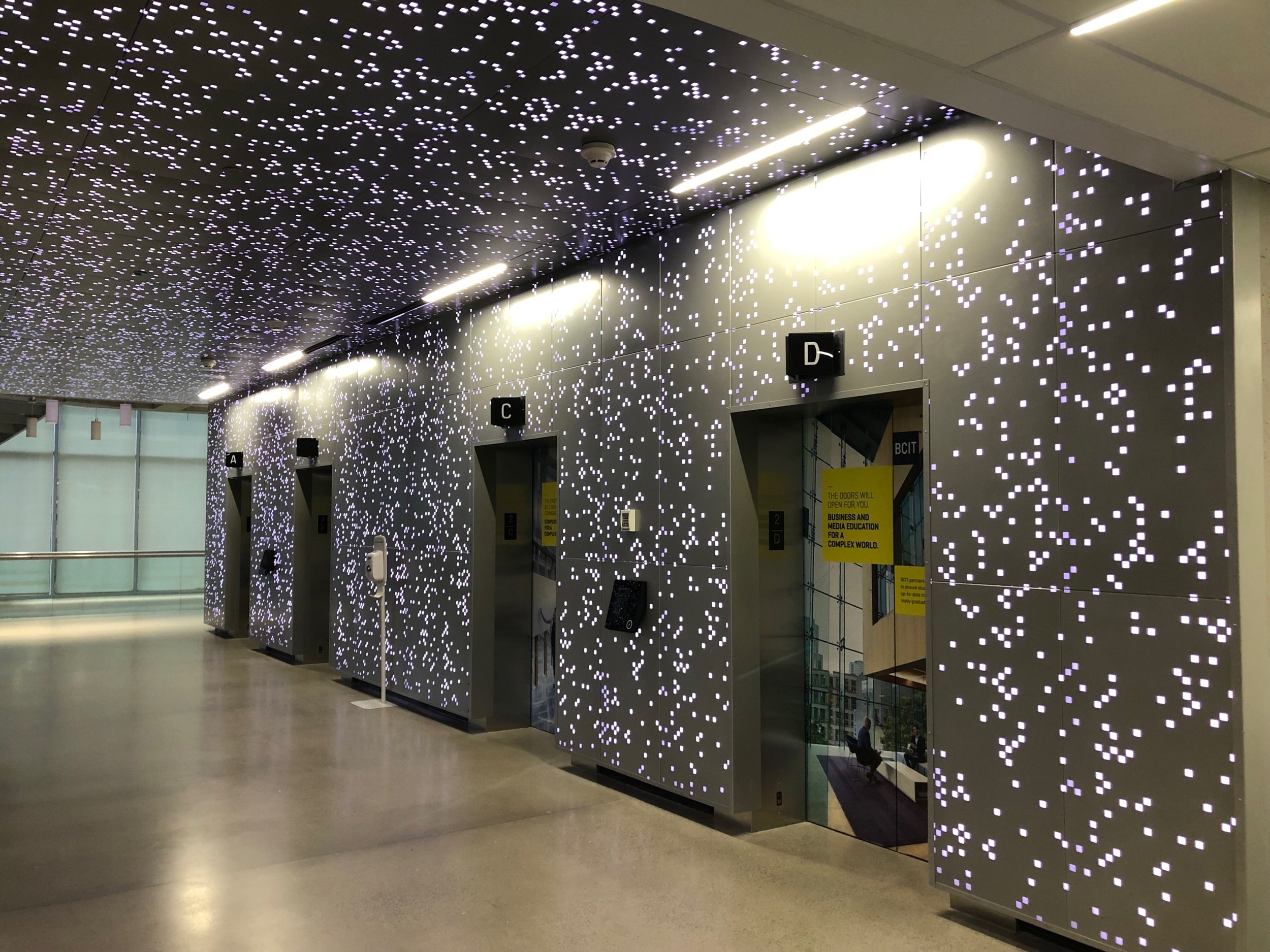BCIT Tech Collider
Turn an ordinary space into one that will inspire visions of the future. Transform exposed ceilings and ductwork into a modern learning and event centre used by both students and Vancouver’s technology industry leaders. That was the task when designing the Tech Collider on the second floor of the British Columbia Institute of Technology’s downtown Vancouver campus.
How to begin? Whether you’re walking up the stairs or through the doors of the elevators, the shifting colour cycles of the RGBW back-lighting system immediately make you aware that you’re in a unique environment. With DMX controls, the tone of the space can easily shift to match any occasion. No matter the setting, your eyes are easily drawn to the 4000K recessed slots that illuminates and defines the reception area. Even approaching the ground, LED tape follows the slant of the desk.
The motif continues as you walk down the hall: narrow linear luminaires surface mounted to the T-bar grid lend support to the high-tech aesthetic while assisting with wayfinding. Walk a little further and your attention is captured by one of the largest interactive video displays in Western Canada. Ideal for presentations, the “makerspace” can accommodate 250 people, but on an ordinary day it’s a place where students gather and collaborate. The lighting that achieves these dual needs are an alternating array of cylinders and track heads suspended between acoustic baffles and controlled for either context. Just beyond, in the Tech Café, a segmented pendant was adapted to mount around the exposed ductwork providing a creative solution that attained both aesthetic and functional objectives. All 0-10V lighting is intuitively controlled via keypads, occupancy sensors and is ASHRAE 90.1 compliant.
In the Tech Collider, tomorrow’s talent meets today’s tech leaders. Our work sets the stage for both to interact and excel.


