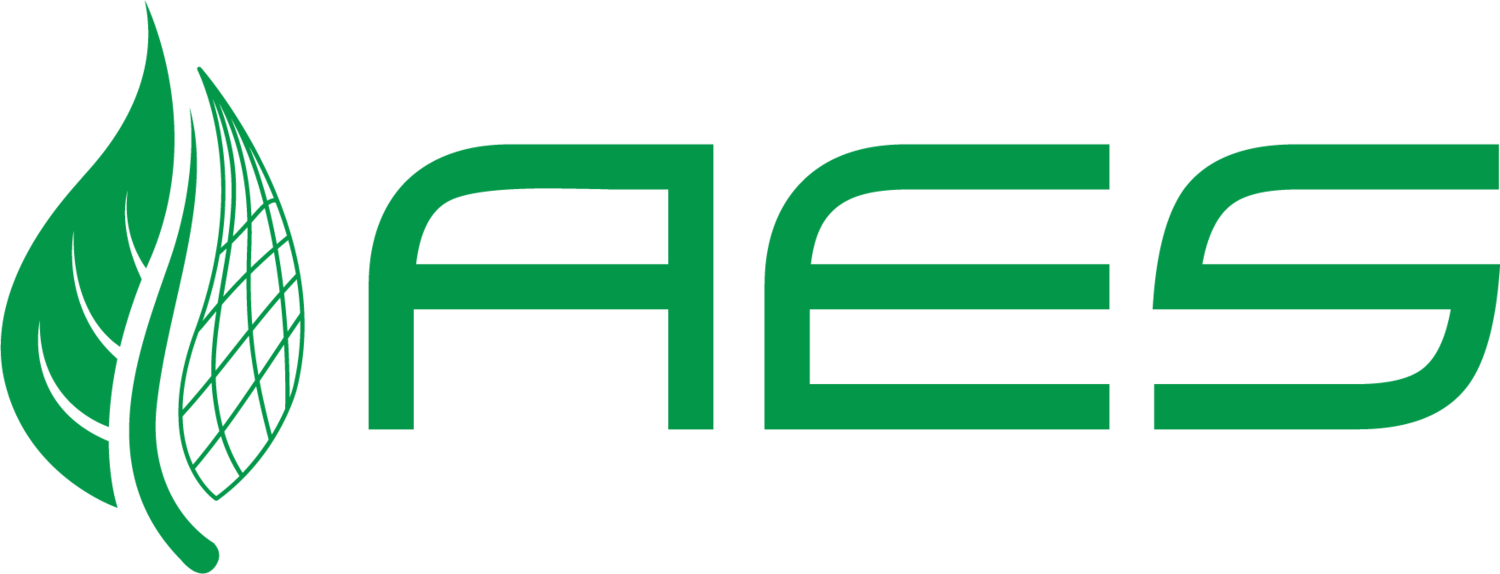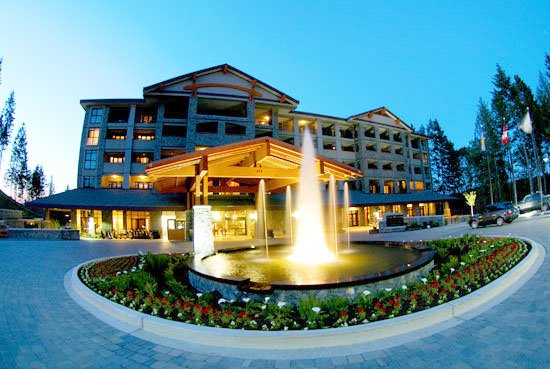Westin Bear Mountain - Victoria, BC
This project consisted of a 3-storey clubhouse structure and 4 storeys of high-end hotel suites. On sub-level 1, is a high scale spa including treatment rooms, medical rooms, yoga studio, pedicure area, Vichy treatment area, make-up room, work centre, hot tub and reception area. This level of the structure also has a pro shop, men’s and women’s lounges and change rooms, and offices.
On the main floor, the large conference room is designed with a combination of decorative lighting as well as recessed downlighting, all controlled by dimming control panel. The main floor also includes a restaurant, bar lounge, administration & sales offices, full commercial kitchen, presentation centre, meeting spaces and pre-function areas. AES provided engineering services on the facility that dealt with lighting, power distribution, communications and security systems.

