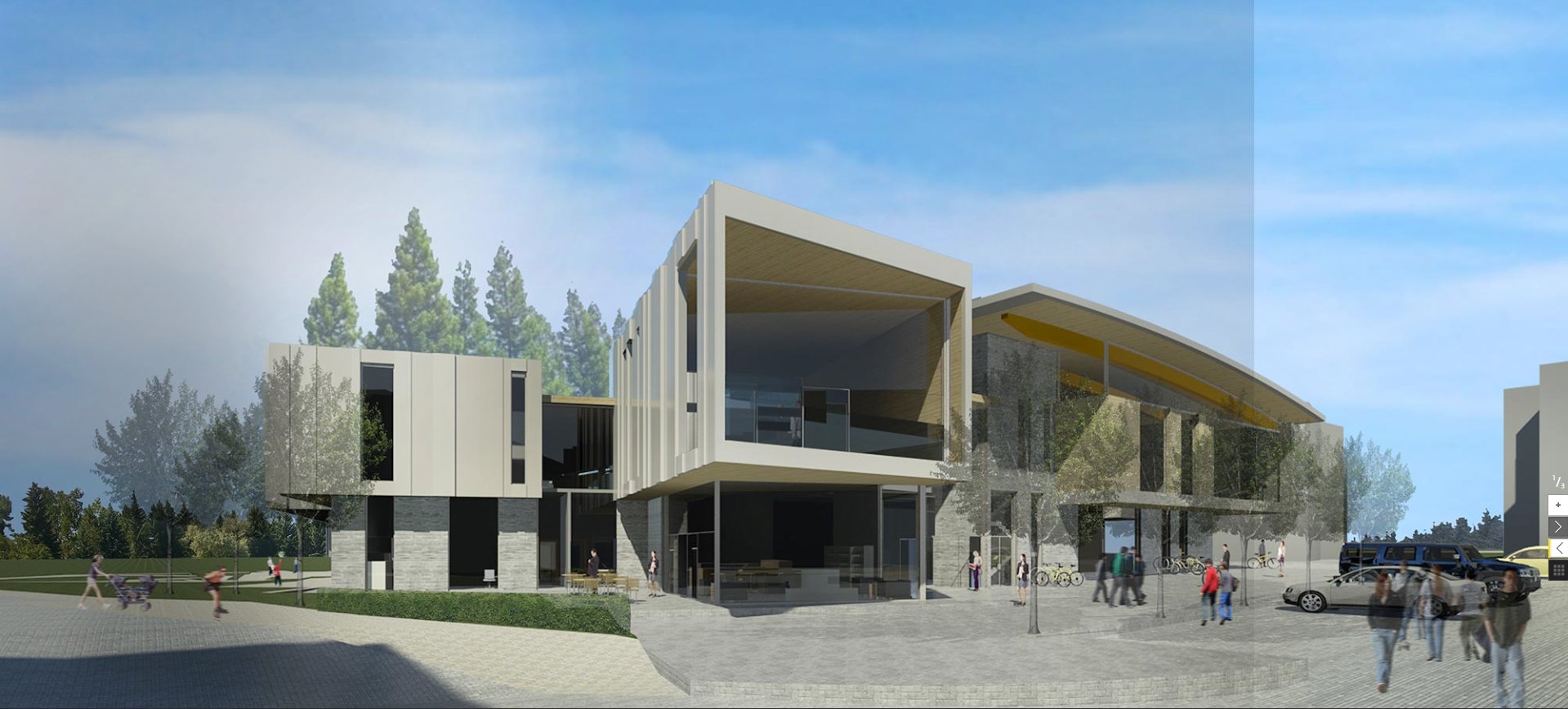Wesbrook Community Centre
The Wesbrook Community Centre is the largest of three University of British Columbia community centres. The three-storey building provides space for a childcare centre, various wellness programs, a fitness facility, large community meetings, and social and community performance events.
The Centre has become a social and cultural heart of the community, and relates to urban, forest, and farm elements of its surroundings. To accomplish this, AES paid special attention to exterior lighting for the project. This includes functional, flood, feature, and decorative lighting of the building, as well as functional and decorative landscape lighting. Of course, outdoor illumination is designed to as efficient as possible, while reducing light pollution at night by minimizing uplighting.
Many other sustainability objectives were incorporated into AES’ electrical design, such as extensive daylighting combined with light-sensored luminaires. Other lighting design features include light shelves, shading systems, and system automation using zone switching, occupancy sensors, and dimming. Lighting power density was designed optimize energy performance targets. Digital metering systems will allow measurement and verification of building power consumption.In keeping with the university’s sustainability standards, the building was designed to meet energy use targets consistent with LEED Gold standard.

