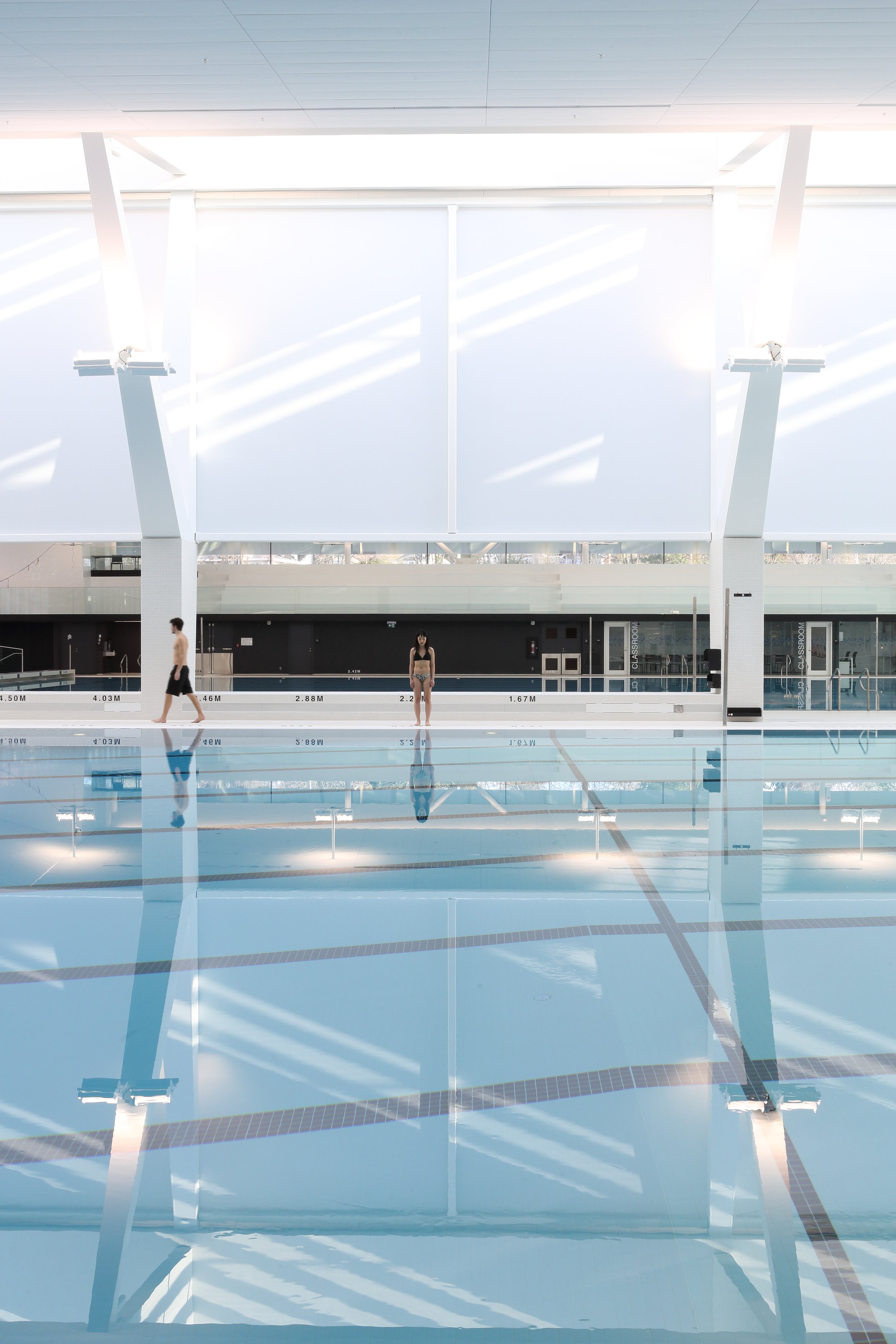UBC Aquatic Centre
The new UBC Aquatic Centre features a 50m competition pool, 25m recreational pool, leisure pool, spectator seating, hot tub, universal change rooms, male and female change rooms, wet classroom, multipurpose and meeting rooms. AES’ electrical design incorporated many sustainability features and conforms to the BC Hydro High-Performance Building program. In addition, digital metering systems allow measurement and verification of building power consumption. AES’s design responsibilities included interior and exterior lighting. Other features of the lighting design system include automation using zone switching, occupancy sensors, and dimming.
Challenges included the facility’s low ceiling height, glare projected by moving water surfaces, and replicating natural day lighting for night-time users. Upon our recommendation, the architects substituted matte, white ceiling surfaces for the dark wood in their original design. The natatorium ceiling had a flat plane with a downward-angled kink, which we expressed and accentuated with our linear lighting design, composed of suspended luminaires. We also designed custom shrouds for the luminaires that prevented glare projection from the water, mitigated and diffused hotspots, and provided greater aiming angles that produced an even, natural glow. These angles spread the illumination further throughout the space, decreasing the number of required luminaires and reducing energy use for greater efficiency. We then installed controls that dimmed the illumination during daylight hours to account for a large skylight that provided sufficient natural daylight.

