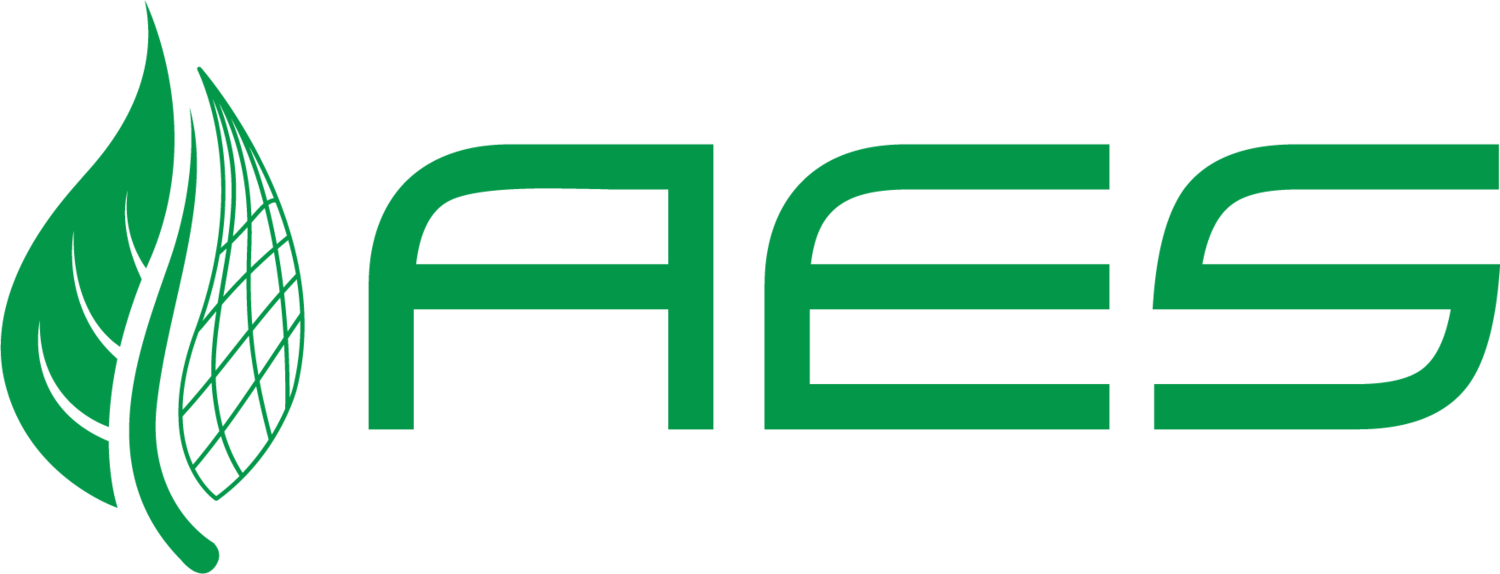Slack
The interior lighting design for this tech company's two-floor office space was a challenging and exciting project to undertake. The client's main priority was to create a visually pleasing and functional environment that reinforced the company's modern and innovative brand.
One of the key considerations in the design process was addressing the difficulty of visual tasks within the space. The use of suspended linear luminaires in the slat ceilings provided ample task lighting for the employees, ensuring that they had the necessary light levels to perform their work effectively. The combination of downlights and suspended cylinders throughout the space also helped to create a well-balanced and evenly lit environment.
Energy limitations were also a key consideration in the design process. The use of LED lighting throughout the space not only helped to reduce energy consumption but also provided a longer lifespan for the luminaires, reducing the need for frequent maintenance. The use of perforated panels for the lobby lighting feature also helped to further reduce energy consumption, as the linear luminaires used for backlighting provided a more targeted and efficient lighting solution.
The design also took into account the stylistic and structural requirements of the space. The suspended linear luminaires and cylindrical pendants were carefully selected to complement the architectural style of the space, while also providing the necessary light levels to meet the functional needs of the employees. The use of perforated panels in the lobby also helped to reinforce the architectural style of the space and create a unique and visually striking feature.
Finally, maintainability was a key consideration in the design process. The use of LED lighting and the selection of durable and high-quality luminaires helped to reduce the need for frequent maintenance, while also ensuring that the space would continue to look its best for years to come.

