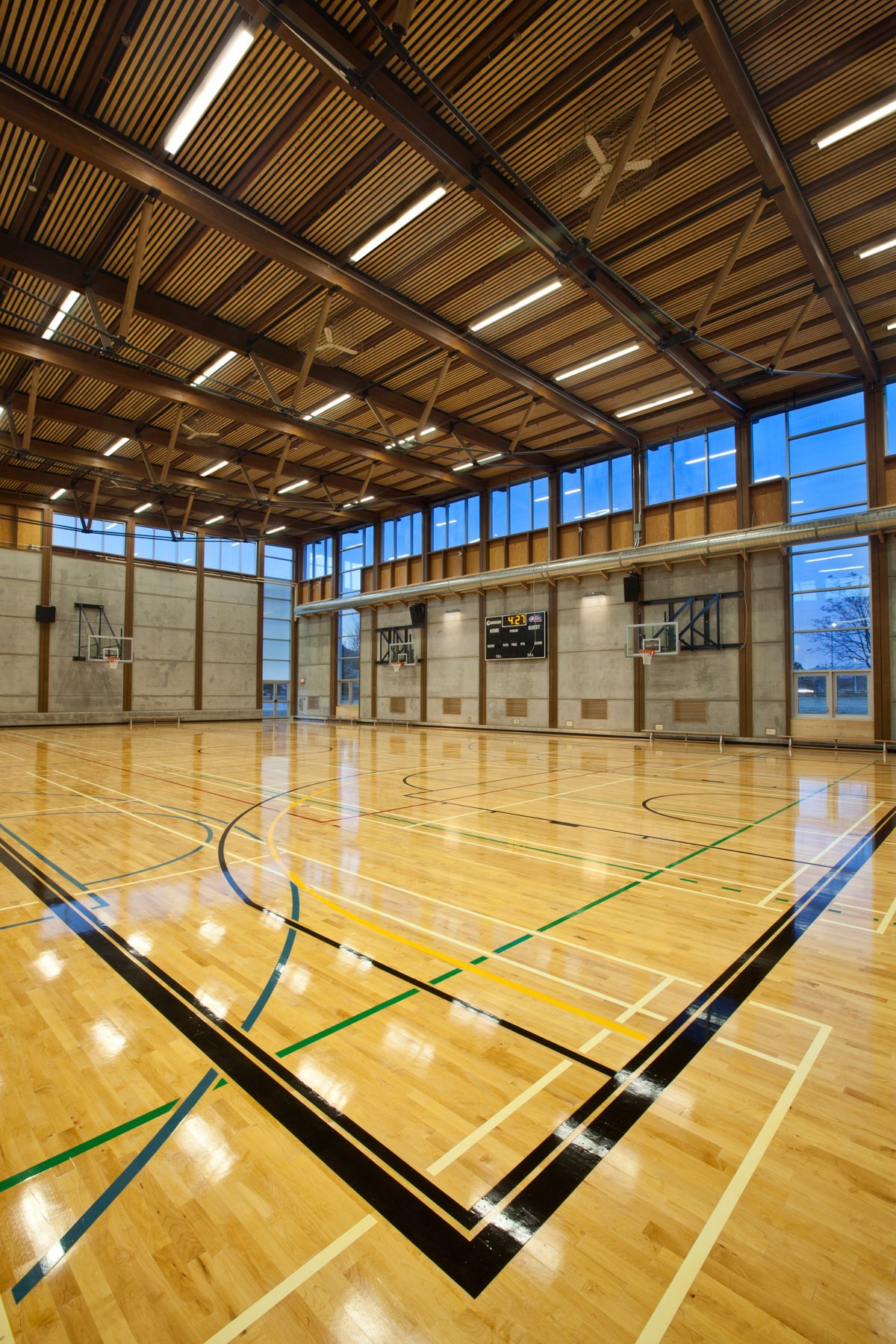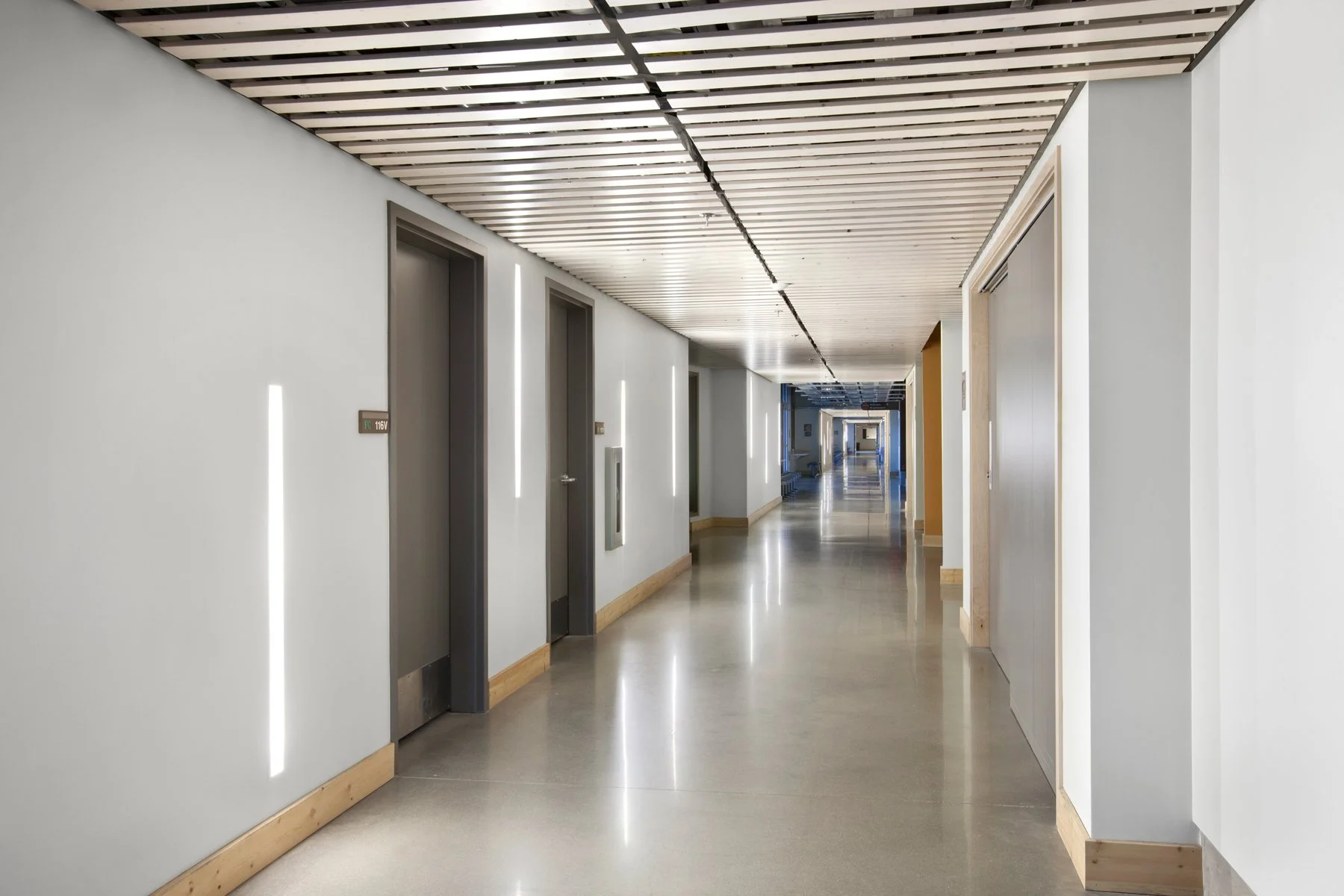
Jim Pattison Okanagan College Centre for Excellence
Location:
Penticton, BC
Sustainability:
LEED Platinum Certified
Size:
76,208 SF
Value:
$28 million
Architect:
HDR | CEI
Photo Credit:
Ema Peter Photography
Lighting Awards:
Illuminating Engineering Society of North America 2012 Illumination Awards, Interior Lighting Design, Award of Merit
Illuminating Engineering Society of North America 2012 Illumination Awards, Outdoor Lighting Design, Award of Merit
Illuminating Engineering Society of North America 2012 Illumination Awards, Energy and Environmental Lighting Design, Award of Merit
Case Study
The Jim Pattison Centre of Excellence in Sustainable Building Technologies and Renewable Energy Conservation in Penticton, BC is one of the world’s greenest buildings and one of the largest buildings pursuing the Living Building Challenge. The objective of the Jim Pattison Centre of Excellence in Sustainable Building Technologies and Renewable Energy Conservation was to create a building that is highly sustainable, and that will serve as a benchmark for innovative design for students for years to come. AES provided Electrical Engineering design services for the Centre, which is a teaching and demonstration lab for trades students. Its design allows students to see cutting-edge systems in action and helps them understand how a building can be designed and built in a highly sustainable manner. The building also provides business development, research and development facilities, as well as amenities for students, staff and the community, including a gymnasium and fitness room. Electrical engineering design was key for this project to meet its sustainability goals. Meeting the client’s objective of a highly sustainable building, while staying within the established project schedule and budget, required creative solutions to reduce the building’s carbon footprint and operating costs. Working together with the project team on their system selections resulted in a lower energy load for the building. This allowed $400,000 from the electrical budget to be transferred to the architectural budget to purchase triple-glazed windows, which allowed for more daylight in the building without affecting energy loss through the windows. This collaboration with the building’s design team has resulted in a building that is Net-Zero. In order to meet the client’s requirements for sustainability, AES sought out a number of cutting-edge innovations that are not typically seen in traditional building design. Working with the architect and other team members, AES was able to provide systems that take advantage of natural lighting, lessening the lighting load and energy generation on site.






