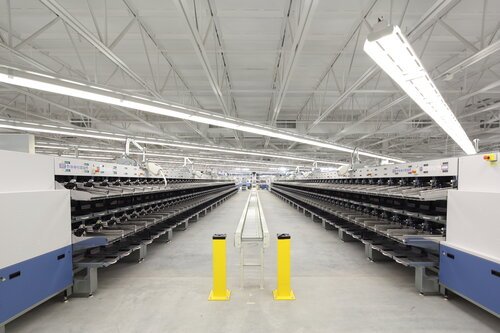Canada Post Pacific Processing Plant
Awards
IESNA Energy and Environmental Lighting Design Illumination Award of Merit 2015
IESBC Energy and Environmental Lighting Design Illumination Award of Merit 2015
As the most integrated and automated Canada Post plant, the Pacific Mail Processing Plant was designed to consolidate multiple facilities into a single, highly efficient and sustainable operation capable of sorting 3.35 million pieces of mail per day. This facility features advanced mail sorting equipment, over 10,000m2 of support and administrative office space, and 60 high-dock loading bays for shipping and receiving. AES Engineering’s electrical design addressed a wide array of challenges associated with this complex and challenging project. The electrical distribution system was developed to facilitate highly specialized equipment, as well as to meet the requirements for mechanical equipment, overhead doors, and forklift chargers. Extensive coordination was required with equipment suppliers and installers, and AES worked closely with all team members to deliver an energy efficient, sustainable design that is both advanced and cost effective.
AES Lighting ensured adequate and efficient lighting design met illumination requirements and energy goals through a combination of lighting elements. Building mount luminaires illuminated loading bays and driveways to ensure visibility and safety with high efficiency lighting and segmented reflectors. The interior illumination provided adequate task lighting throughout the facility and showcased the elegant architecture of the office spaces. Tasked with a large functional space that required bright illumination within strict energy constraints, AES Lighting delivered an impactful design that met requirements, exceeded ASHRAE 90.1 and earned LEED Silver certification.
Accommodating over 900 staff members, the plant features a tranquil cafeteria and patio overlooking the north shore mountains, improved indoor air quality, daylight maximization technology and substantial waste reduction.
Location: Richmond, BC
Size: 65,000 m2




